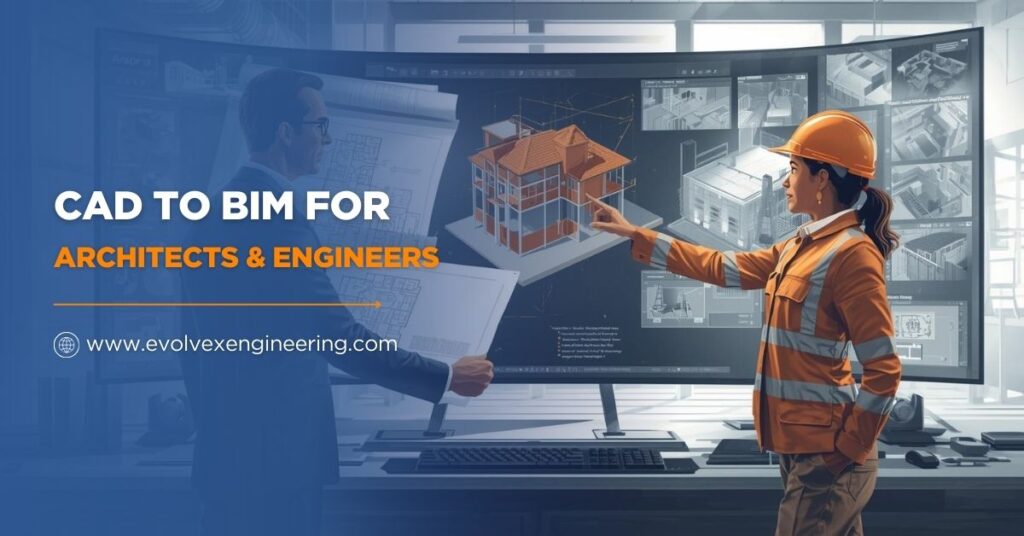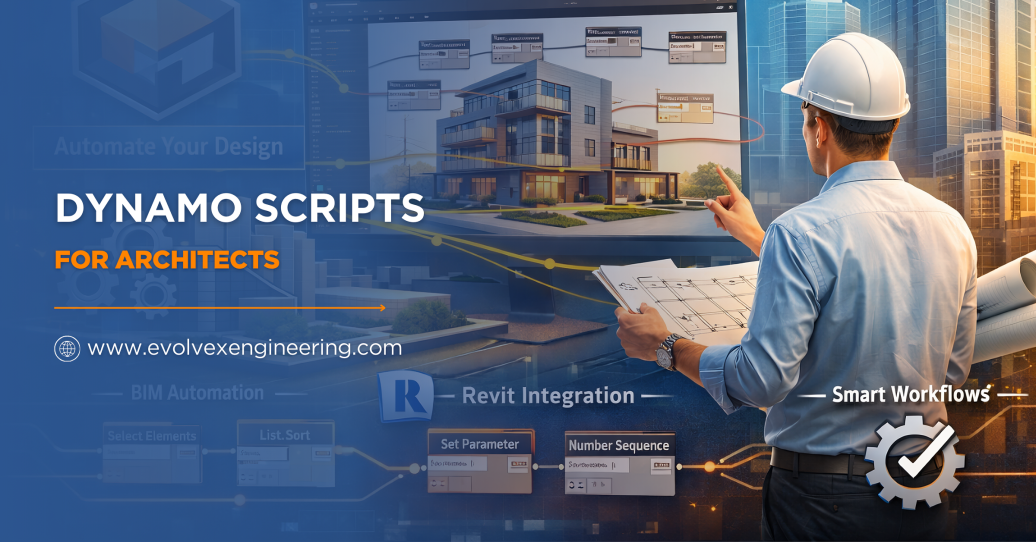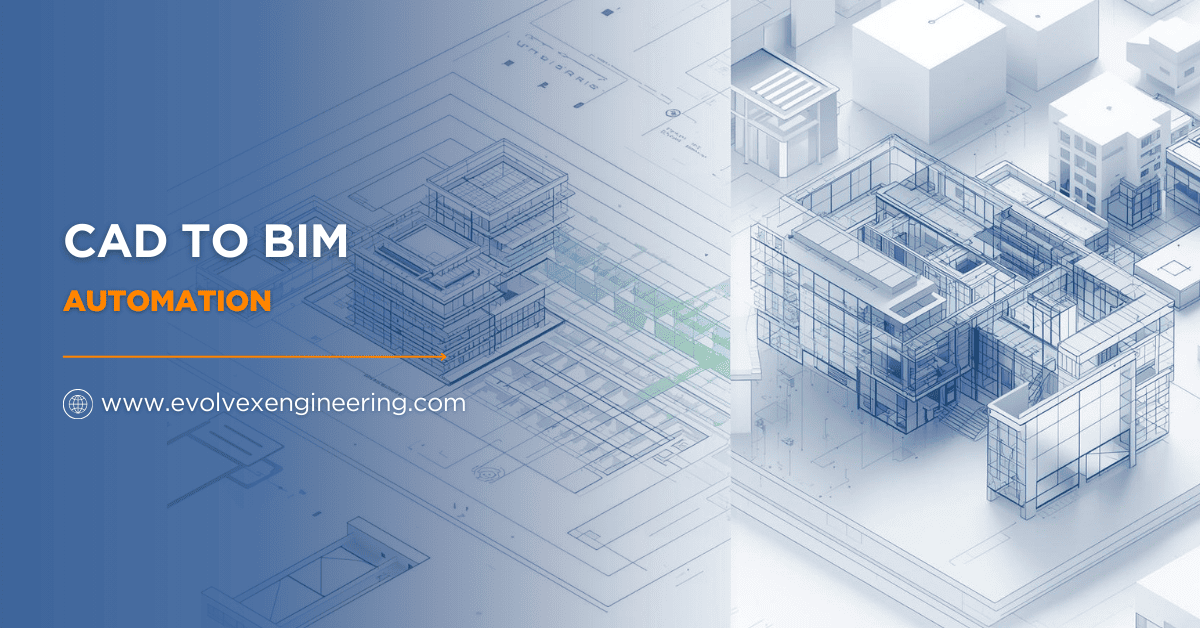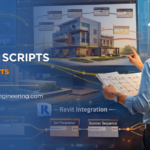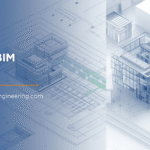The architecture, engineering, and construction (AEC) industry is transforming at lightning speed. With tighter project deadlines, rising costs, and higher expectations for precision, professionals need tools that simplify workflows while improving results. This is where CAD to BIM Conversion for Architects and engineers comes into play.
CAD (Computer-Aided Design) has been the backbone of architectural drafting for decades, offering 2D plans, sections, and elevations. While useful, CAD drawings often lack the intelligence and interactivity needed for modern projects.
BIM (Building Information Modelling), on the other hand, is a complete digital representation of a building, combining geometry, data, materials, costs, scheduling, and performance insights in one centralized Model.
When architects and engineers shift from CAD to BIM, they move from static drawings to intelligent, data-rich models. The result? Improved design clarity, faster collaboration, reduced errors, and better decision-making across the entire project lifecycle. Whether designing residential villas, corporate offices, hospitals, or transport hubs, CAD to BIM for Architects helps them deliver with confidence.
In this blog guide, we will dive into the meaning, process, benefits, challenges, and future of CAD to BIM conversion – helping you understand why it’s no longer optional, but essential.
What is CAD to BIM Conversion?
CAD to BIM conversion is the process of taking 2D CAD files and transforming them into intelligent 3D BIM models. CAD drawings are usually flat and representational—they show walls as lines, doors as arcs, and windows as symbols. While they are detailed, they don’t hold data beyond their graphical appearance.
BIM, however, revolutionizes this process. Every element in a BIM model carries real-world information. For instance:
- A wall in CAD is just two lines, but in BIM, it has material details, thickness, insulation values, and cost data.
- A window in CAD is a symbol, but in BIM, it includes frame dimensions, glass properties, shading performance, and even maintenance details.
This makes BIM not just a visual upgrade, but a smarter approach to design and construction. The Model becomes a central hub of information that architects, engineers, and contractors can share, analyze, and update in real-time.
Moreover, BIM is not limited to 3D. It extends into:
- 4D: Adding time and scheduling data for project planning.
- 5D: Linking costs and budget estimations.
- 6D: Integrating sustainability, energy efficiency, and facility management.
That’s why CAD to BIM Modeling for Architects is more than just a technical process – it is a transformation in how buildings are designed, built, and maintained. It empowers professionals to create future-ready designs that are precise, efficient, and sustainable.
Why CAD to BIM Conversion for Architects Matters
Architects often balance creativity with technical accuracy. They need tools that allow them to visualize their ideas while ensuring that designs are practical and buildable.
CAD to BIM Conversion for Architects bridges this gap by combining artistic freedom with engineering precision.
Benefits of CAD to BIM for Architects
1. Improved Visualization
BIM provides 3D views, realistic renderings, and immersive walkthroughs. This helps architects refine aesthetics, play with material palettes, and present their concepts clearly to clients.
2. Smarter Design Decisions
BIM models contain structural, material, and environmental data, enabling architects to make informed choices. They can instantly check how material changes affect energy use or costs.
3. Improves Client Communication
Traditional 2D drawings can confuse clients. BIM’s realistic models allow clients to “see” their project before construction, leading to quicker approvals.
4. Error Reduction
BIM detects design clashes, like pipes overlapping with beams or columns obstructing windows, long before construction starts – saving time and money.
Benefits of CAD to BIM for Engineers
Engineers also benefit when architects adopt BIM. Shared models mean engineers can analyze load-bearing capacities, test HVAC layouts, and plan electrical wiring within the same Model.
BIM ensures structural integrity, safety, and efficiency, all while reducing repetitive drafting tasks.
In short, CAD to BIM Modelling for Architects matters because it ensures designs are not only visually appealing but also technically accurate and construction-ready. It strengthens collaboration, reduces risks, and leads to higher-quality outcomes.
The Process of CAD to BIM Conversion
Converting CAD drawings into BIM models is a step-by-step process that requires both technical expertise and architectural understanding. Here’s how the typical process unfolds:
Step-1: Collect CAD Drawings
Architects or clients provide existing CAD drawings, which may include floor plans, site layouts, sections, and elevations. These serve as the foundation for the BIM model.
Step-2: Import into BIM Software
The CAD drawings are imported into BIM platforms like Autodesk Revit, ArchiCAD, or Bentley Systems. These tools allow designers to start building accurate 3D representations.
Step-3: Develop 3D Model
Architectural elements like walls, windows, doors, and roofs are modelled in 3D. At this stage, the project takes shape beyond flat drawings.
Step-4: Add Intelligent Data
This step transforms a simple 3D model into a “smart” BIM model. Every element is enriched with metadata such as material, cost, sustainability performance, and specifications.
Step-5: Collaboration and Coordination
Engineers add structural, MEP (mechanical, electrical, plumbing), and fire safety details. Coordination between all teams ensures accuracy.
Step-6: Review and Quality Check
The final BIM model undergoes thorough checks for accuracy, clash detection, and compliance with project standards.
This process highlights why CAD to BIM Conversion for Architects is so valuable – it takes static 2D data. It transforms it into a living, dynamic Model that drives the entire project lifecycle.
Key Features of CAD to BIM Conversion for Architects
The advantages of CAD to BIM conversion go beyond visualisation. Here are some standout features that architects love:
- 3D Visualization: Turn 2D drawings into lifelike 3D renderings, improving design clarity.
- Parametric Modelling: Make one change (like a window size), and the entire model updates automatically.
- Clash Detection: Identify conflicts between architectural, structural, and MEP systems before construction.
- Documentation Automation: Generate detailed schedules, drawings, and cost estimates directly from the BIM model.
- Sustainability Insights: Run energy simulations, daylight analysis, and material performance checks to design greener buildings.
For architects, these features mean less guesswork, more precision, and a streamlined design process that aligns perfectly with client expectations.
How CAD to BIM Conversion Helps in Real Projects
CAD to BIM Conversion for Architects has practical applications across different project types:
- Residential Projects: Homeowners can visualize layouts, materials, and interiors before construction.
- Commercial Complexes: BIM helps manage office layouts, HVAC planning, and structural loads.
- Healthcare Facilities: Accurate BIM models ensure safety, functionality, and compliance with standards.
- Infrastructure: Roads, bridges, and public buildings benefit from precision and collaboration.
By applying BIM across these scenarios, architects and engineers reduce risks, improve safety, and create more sustainable designs.
Apart from major advantages, CAD to BIM conversion also offers secondary benefits:
- Regulatory Compliance: BIM helps meet building codes and safety standards.
- Eco-Friendly Designs: Energy modelling supports sustainable design strategies.
- Digital Records: The BIM model acts as a long-term asset for facility managers.
Challenges in CAD to BIM Conversion
Every innovation comes with challenges, and CAD to BIM is no exception:
- Complexity: Requires skilled professionals trained in BIM platforms.
- Initial Costs: The setup may seem expensive, but the ROI is high in the long term.
- Data Quality: Poor-quality CAD drawings can result in flawed BIM models.
Despite these challenges, the benefits far outweigh the obstacles.
Future of CAD to BIM Conversion for Architects
The future is bright for CAD to BIM Conversion for Architects as technology continues to evolve.
Upcoming Trends
- AI-Powered BIM: Automated modelling, clash detection, and performance analysis.
- Cloud Collaboration: Teams worldwide collaborating in real-time.
- Virtual Reality (VR) & Augmented Reality (AR): Immersive design experiences for clients and stakeholders.
- Digital Twins: BIM models used for monitoring and maintaining real buildings post-construction.
These innovations will make BIM more interactive, intelligent, and essential in every stage of a project.
How to Choose the Right CAD to BIM Conversion Service
If you are considering CAD to BIM conversion, selecting the right partner is crucial:
- Check Experience: Look for firms with proven expertise in architectural and engineering projects.
- Review Portfolios: Study past work to judge quality.
- Technology Use: Ensure they work with advanced BIM tools like Revit.
- Customisation: The provider should adapt to your project’s unique needs.
- Communication: Clear and responsive communication is key to project success.
Practical Tips for Architects and Engineers
- Provide accurate CAD files to avoid issues in conversion.
- Use BIM for early clash detection and design corrections.
- Collaborate across teams from the beginning.
- Keep updating models as designs evolve.
- Present BIM models to clients for faster approvals.
Conclusion
CAD to BIM Conversion for Architects is not just about converting drawings—it’s about transforming the way projects are designed, built, and managed. By shifting from static CAD files to intelligent BIM models, architects and engineers achieve greater accuracy, efficiency, and collaboration.
For architects, it means the freedom to explore designs with confidence. For engineers, it means reliable, data-driven analysis and safety. Together, they can deliver projects that are sustainable, cost-effective, and future-ready.
In a world where precision and speed define success, CAD to BIM conversion isn’t just an option – it is the new standard.


